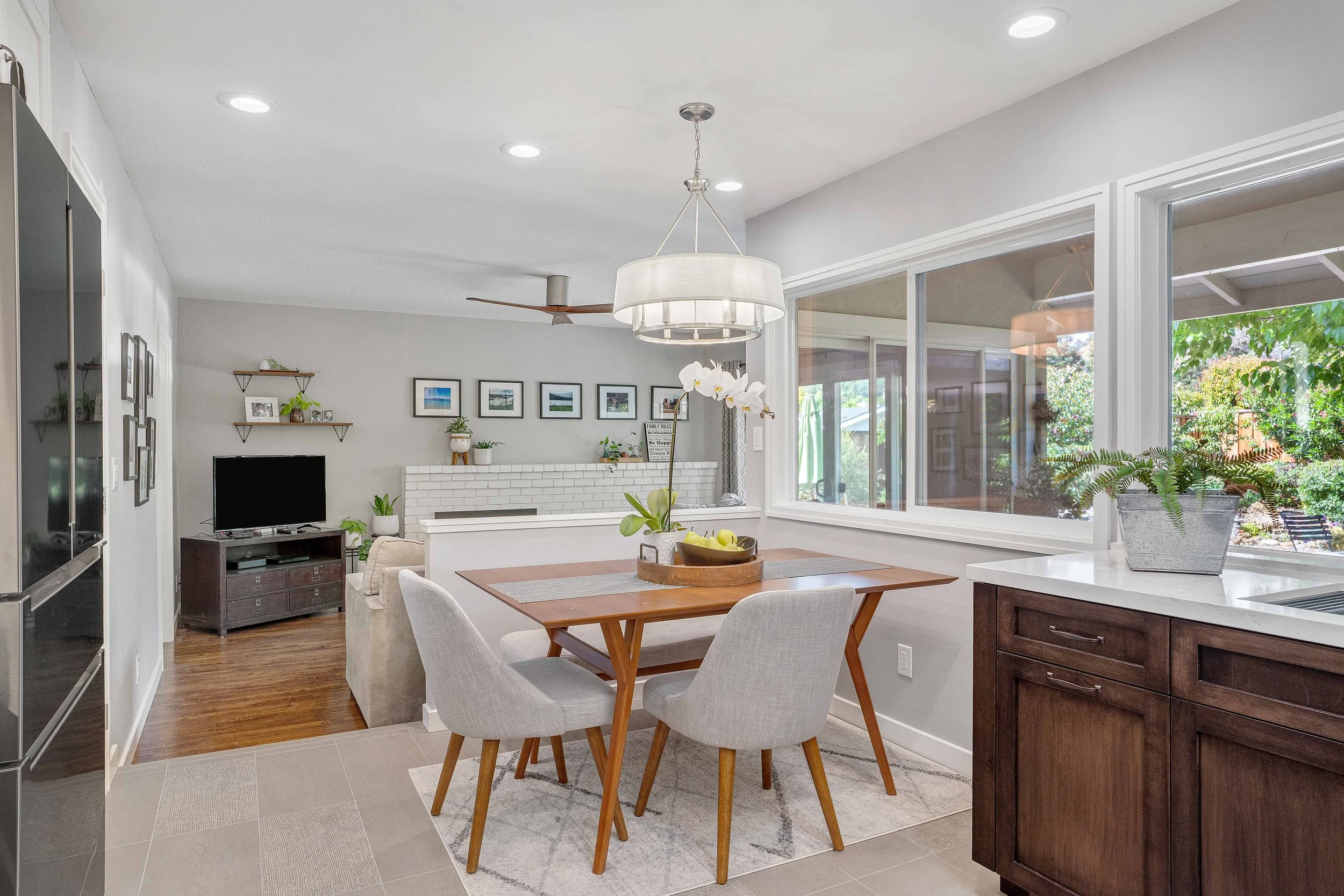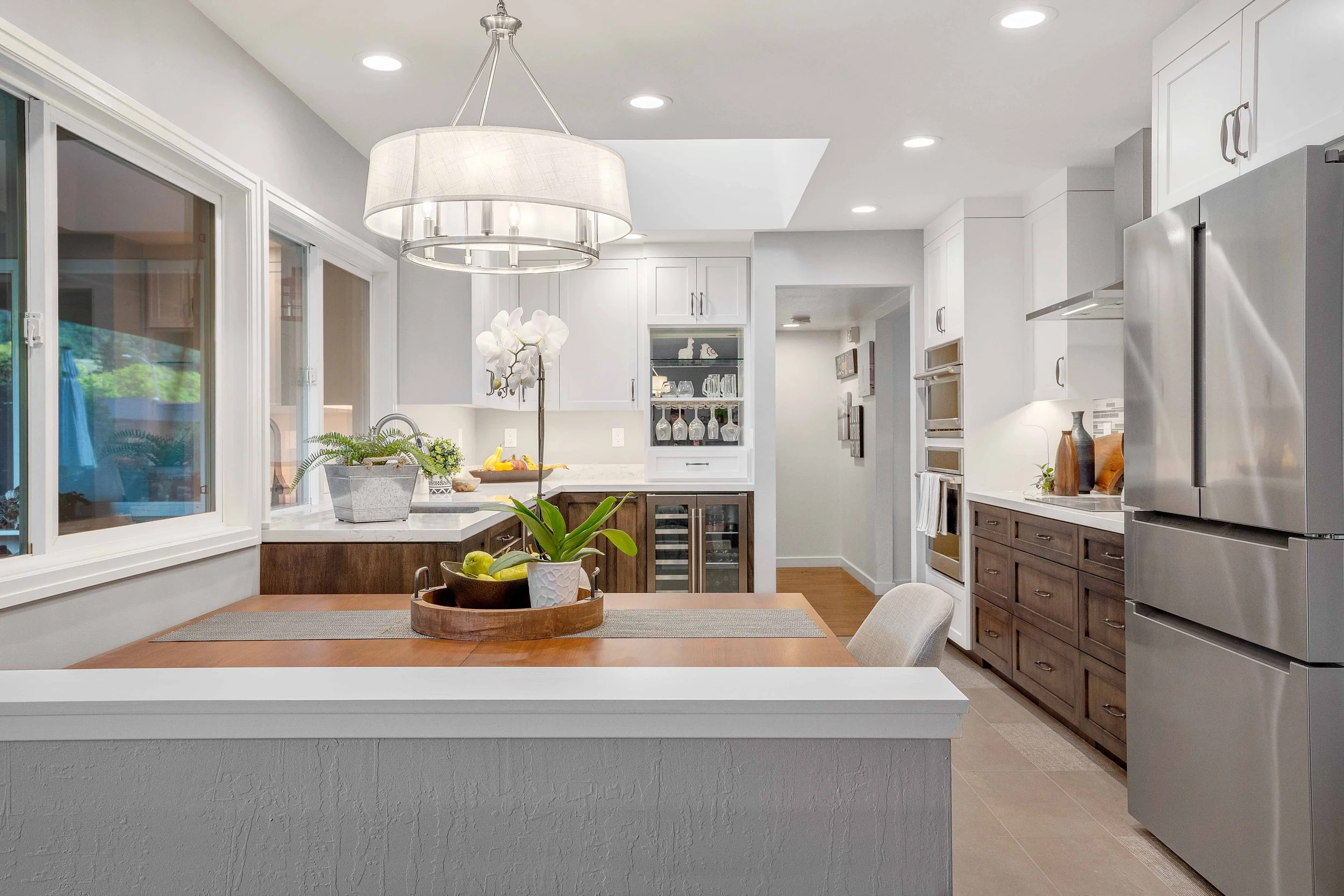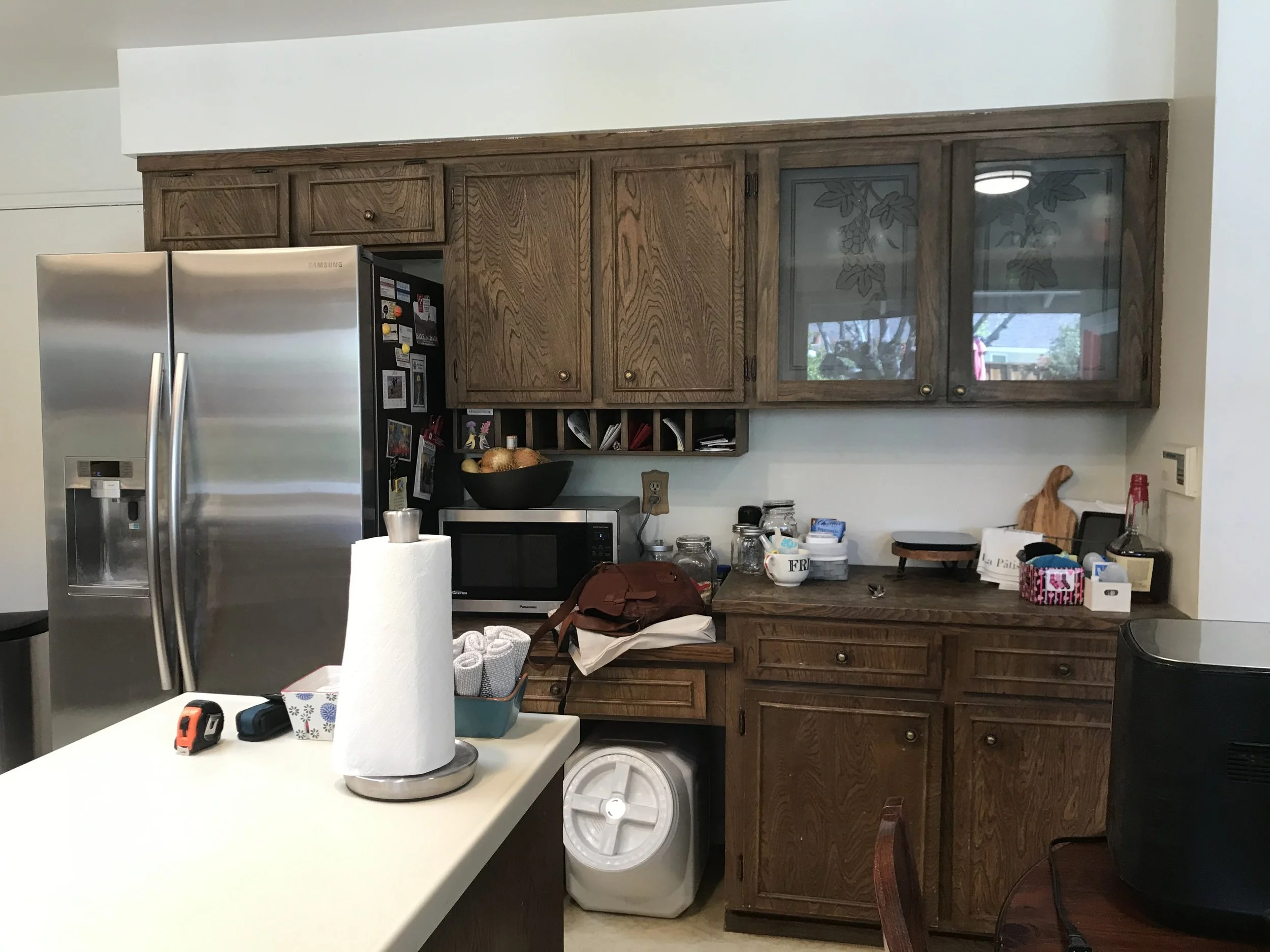Fresh & Open
Kitchen Remodel
Client Must Haves
The new kitchen had to solve the problems of the old kitchen: lack of prep space, cramped cooking area, lack of functional cabinets and underutilized wall space. Dog food storage was important because the homeowners fostered King Charles spaniels. A liquor cabinet, a wine refrigerator and a place to store the necessary glasses were must haves. The kitchen also had to serve as a homework zone or as an occasional “office”.
Unique Features
We opened up the kitchen by relocating the range to the opposite wall where a door used to be, removed a soffit and removed the peninsula. The new layout added more storage with room for the liquor cabinet and the wine refrigerator that the homeowner requested. The dog bowls are innocuously hidden inside a toe-kick pullout. A new pony wall between the kitchen created a clear separation between the kitchen and the family room. It also allowed a defined space for the eat-in kitchen table setting that had multi-purpose use.
Client Review
“Rita designed both our guest and master bathrooms over 10 years ago and we hired her again to update our kitchen. Rita is easy to work with and does a great job understanding our vision for the project and turning that into reality. She has an uncanny ability of thinking outside the box and taking our vision to a completely different level. All while being conscientious of our budget. We couldn’t be more pleased with the final results and can’t wait to have her help us on our next remodeling project!”
Kevin & Beatrice C. – Pleasanton













