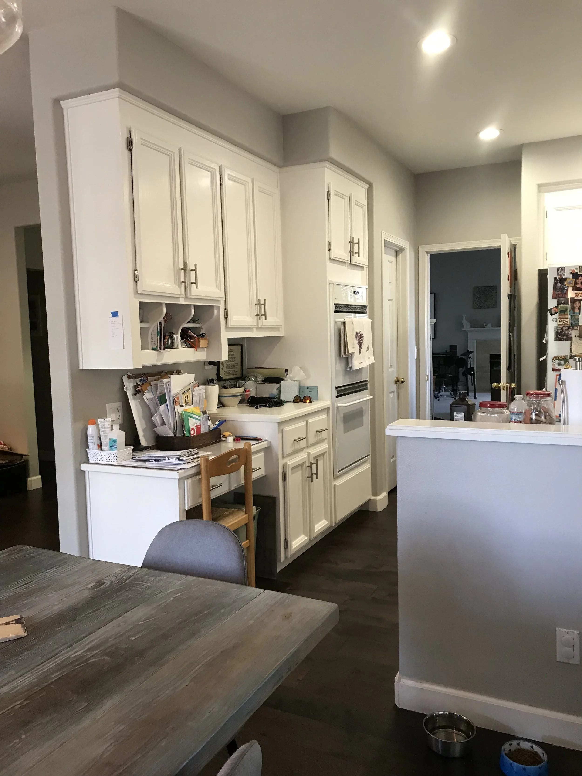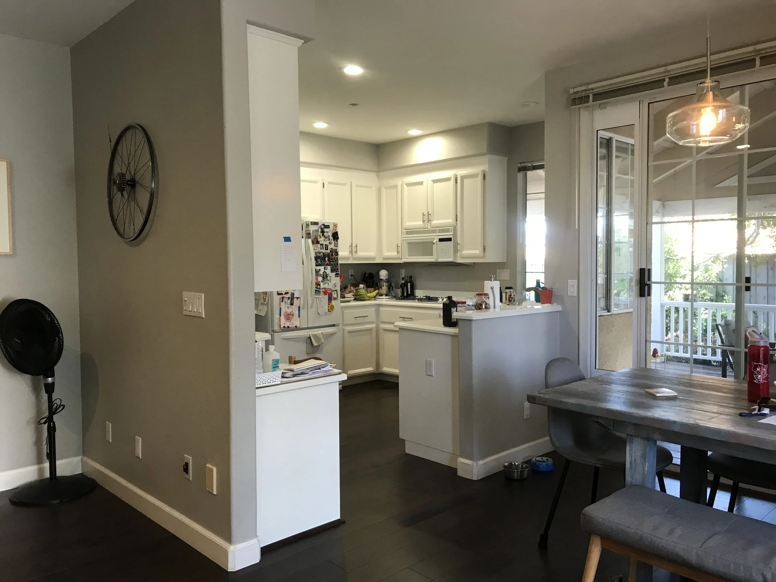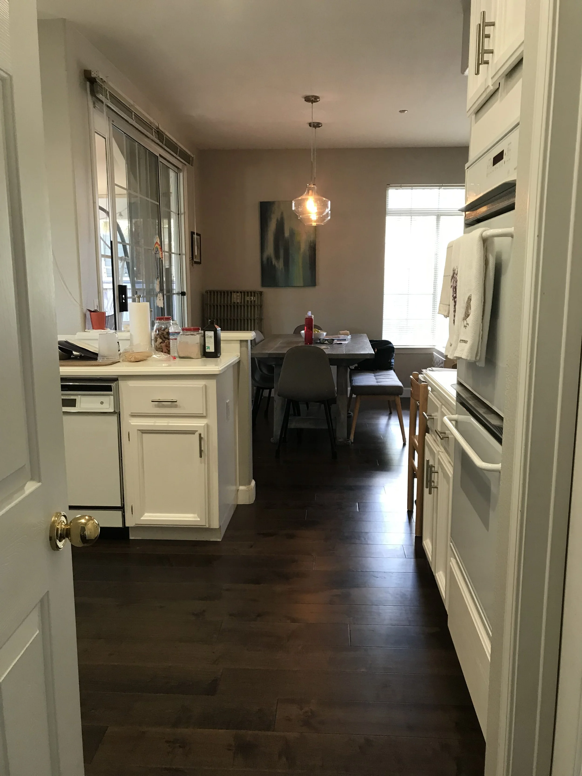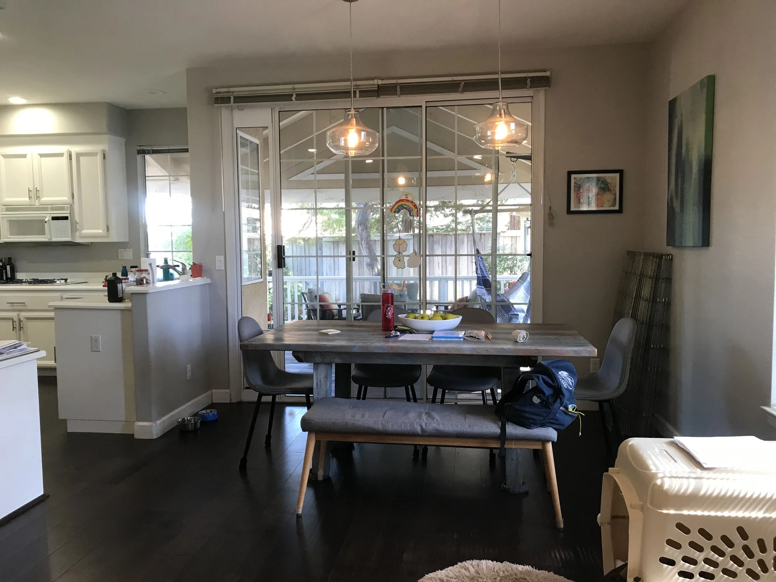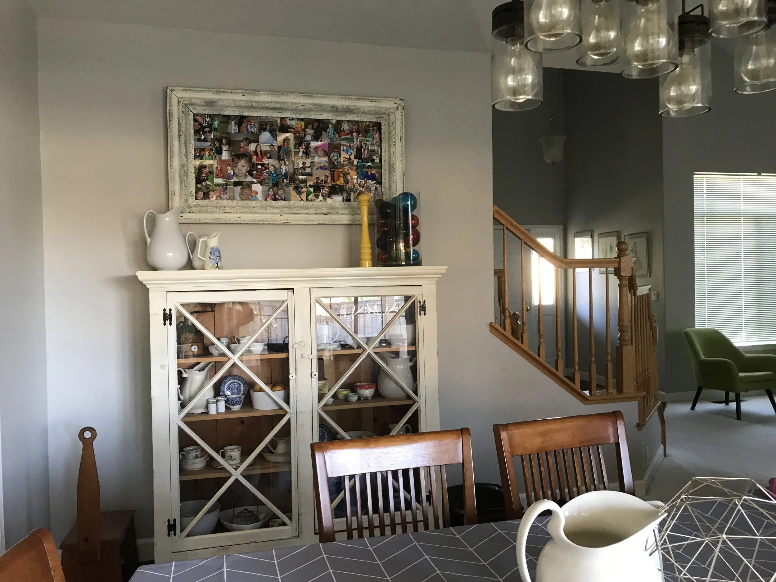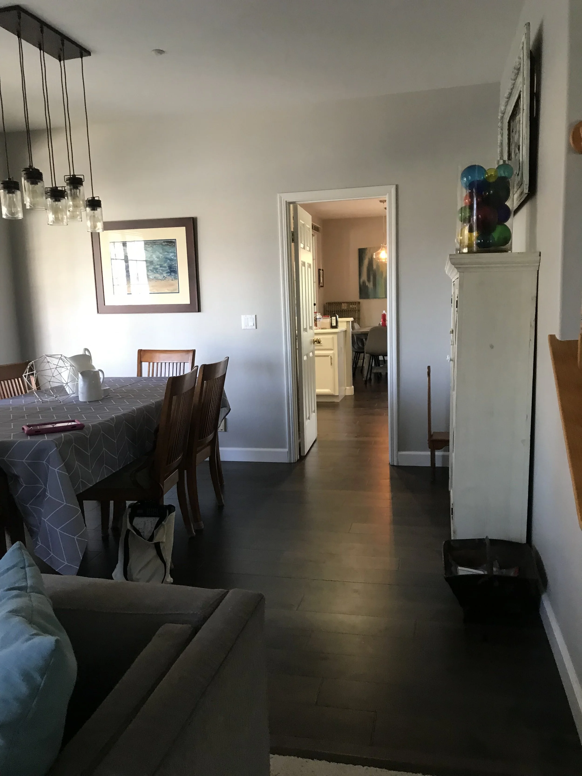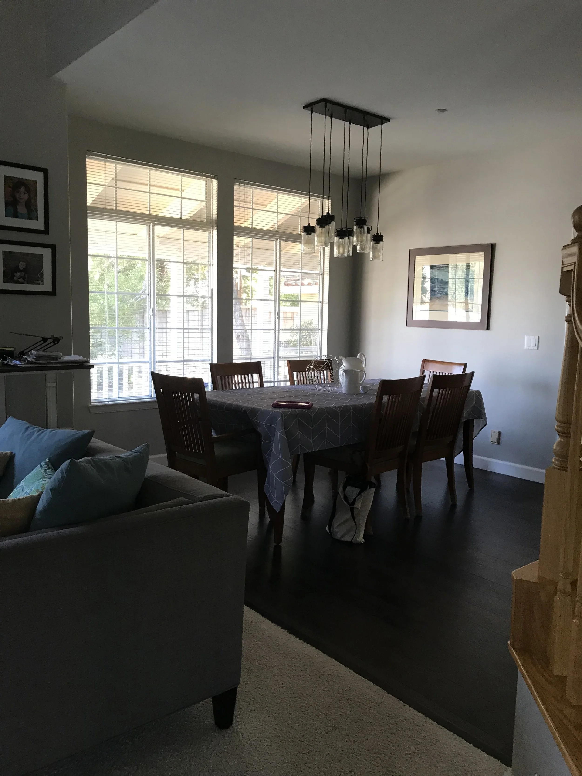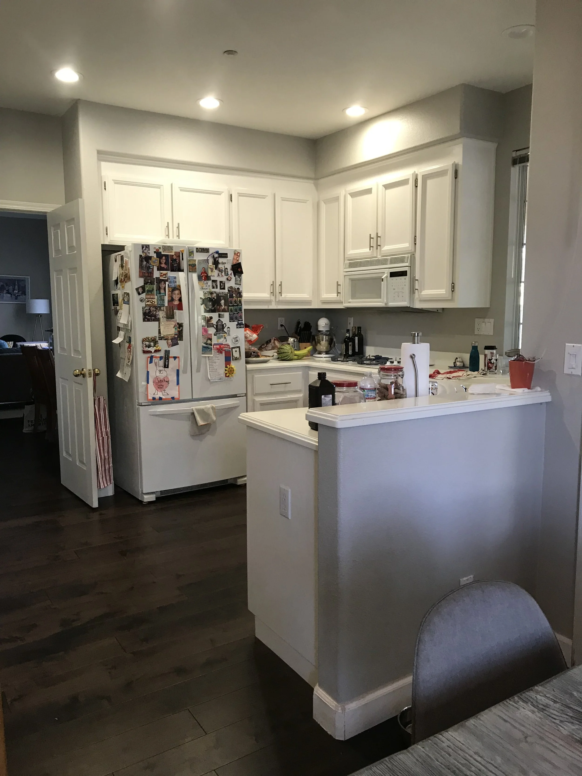Edinburgh Project
Kitchen Remodel
Client Must Haves
The homeowners wanted a reimagined kitchen that was large, open and had a dedicated baking space for their daughter who was an aspiring baker. They did not want to keep the existing footprint and were ok with tearing down walls and building out an existing exterior wall.
Unique Features
This project was a major undertaking. To open up the kitchen, two walls were removed: the wall between the kitchen and the dining room and the wall between the kitchen and the family room. A part of the exterior wall was furred out to make it flush to the rest. The bar area was taken down and the area reclaimed for the new pantry.
With its new doors and windows, the new space has an unobstructed view of the backyard. The dining area includes a built-in bar/entertainment center. The large kitchen island houses the cooktop with a downdraft and provides seating for 4. Base cabinets were installed in the perimeter to allow for an unobstructed view of the backyard.
The special feature of this kitchen is the bake station. The layout and the cabinetry were chosen to make baking easy and enjoyable. In this area, the base cabinets are 33” high vs. 36” to make it easy to knead dough. The baker’s tools of the trade–a double oven and a refrigerator–bookend the base cabinets so they are just mere steps away. The base cabinets contain a built-in mixer, tray pullouts, drawers for bowls and sundry baking items, an open upper shelf for easy access of frequently used items and upper cabinets for additional storage. A drawer microwave in the island immediately behind the bake station completes the set up. An undercabinet window in lieu of a backsplash provides natural light and a view to the outdoors.
Client Review
“We undertook a very significant renovation of our kitchen and made the best decision ever in hiring Designed By RL. After her initial consultation visit, Rita Lezama presented us incredibly thoughtful design options personalized to meet our family's needs. She listened well and transformed our very basic ideas into renovation options we could never have imagined. Due to the plan we ultimately chose which involved taking down two load bearing/sheer walls and a small expansion, the work required a variety of tradespeople - from an architect to a structural engineer to a contractor to vendors specializing in cabinetry, lighting, plumbing, flooring, countertops and more. Rita had excellent connections and references for all, and took the time to carefully match us with the right people. She coordinated the work with all parties, provided excellent counsel to us along the way, and helped us pivot when the inevitable complications arose. She reminded us it would all be worth it in the end, and did not allow us to panic or give up on our vision. The final outcome is a kitchen that is extraordinarily intentional. There is a place for everything and the organizational touches have not lost their value even 2 1/2 years after completion. The kitchen that was dark and small, is open and light. It is aesthetically beautiful and we were able to take risks by incorporating playful touches and colors. We love it so much and are endlessly grateful to Rita for her time, effort, patience, and vision. She knew we could do so much better than our old kitchen, and she was absolutely right. You will not regret hiring Designed By RL!! We certainly have 0 regrets and only great appreciation for Rita.”
Amy M. – Livermore

















